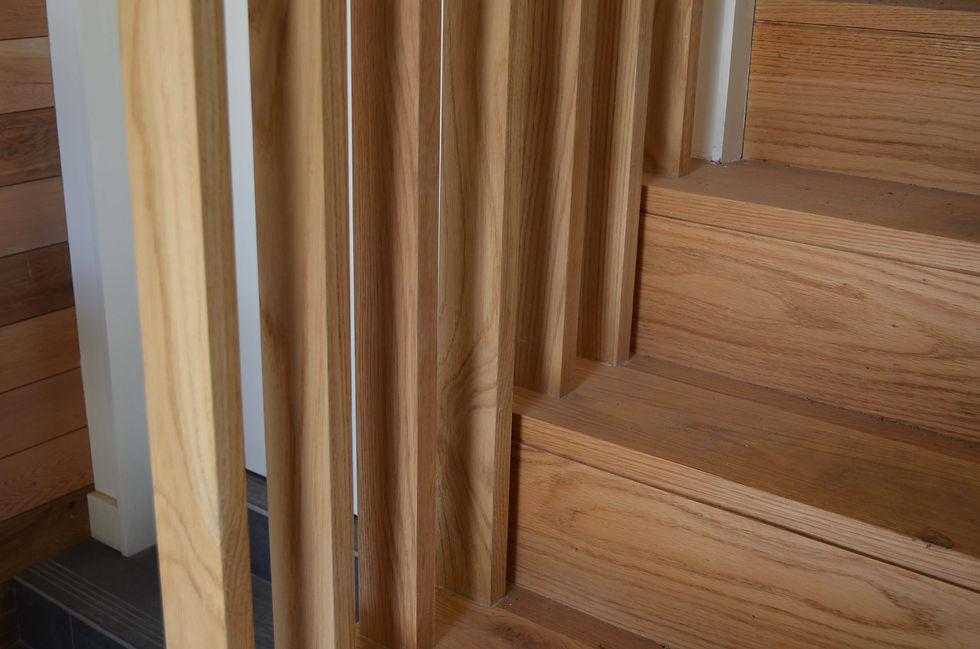














The existing house had an old coach house built between it and the Luas embankment. The coachhouse had fallen into disrepair over the years and was in need of finding a modern use.
The design provides a new new self contained living space at first floor level which can be access from the main house or via a new oak stairs leading down to a small garden room with bi-fold doors. The new 1st floor living space contains a small kitchen, an ensuite bathroom and has a South facing bi-fold doors leading out onto a balcony, a real suntrap!
Quality materials are key to this project and are visible throughout with stainless steel, cedar, oak, copper, brick and alu-clad glazing giving a tactile experience throughout the building.
Work carried out while employed at Howley Hayes.
Ranelagh, Protected Structure
GET IN TOUCH:
Tel: 087 3211807
Email: info@marchitecture.ie
97A Killarney Heights
Bray, Co.Wicklow, A98 H2T7
© 2025 by Marchitecture Ltd.










