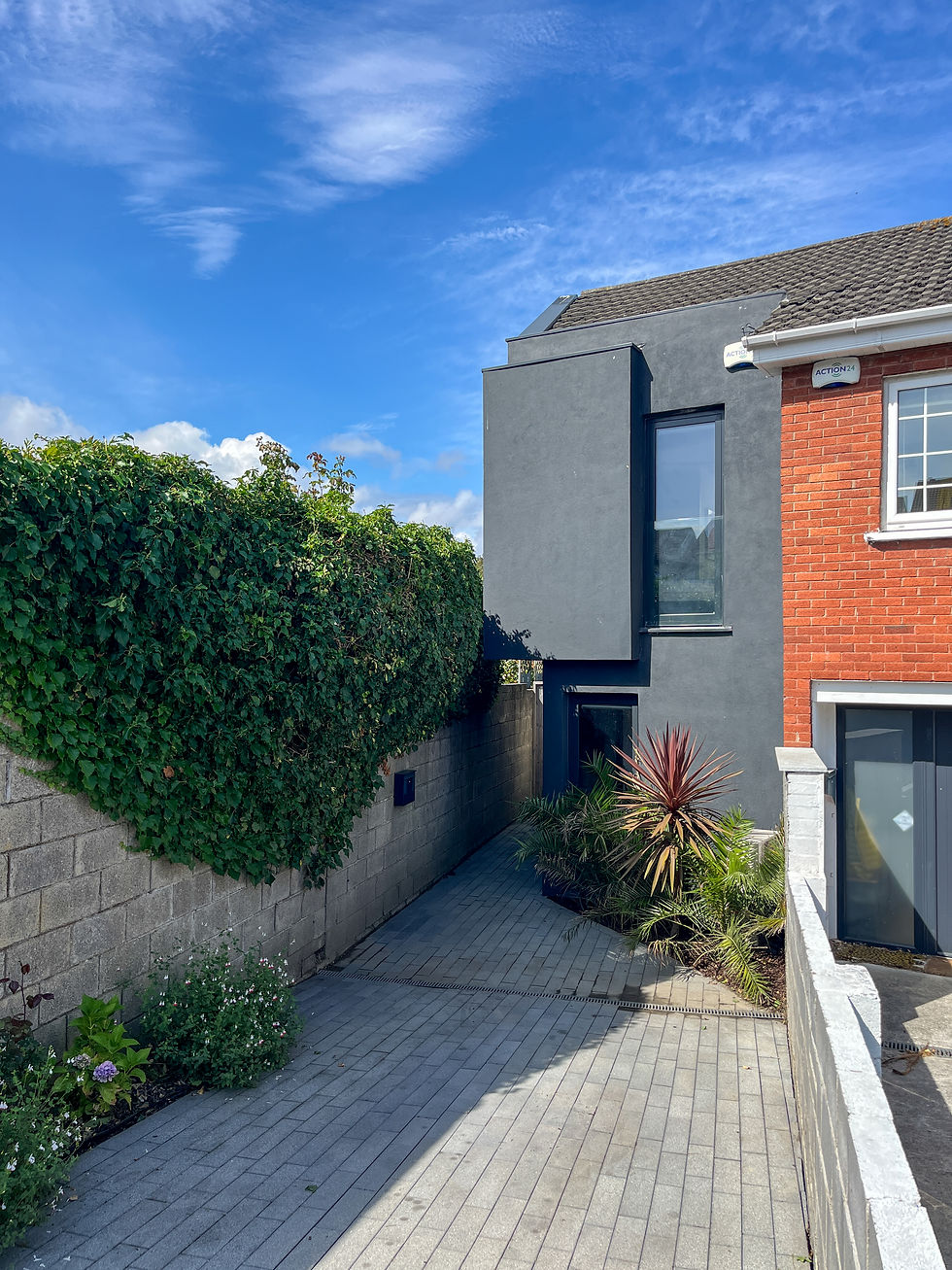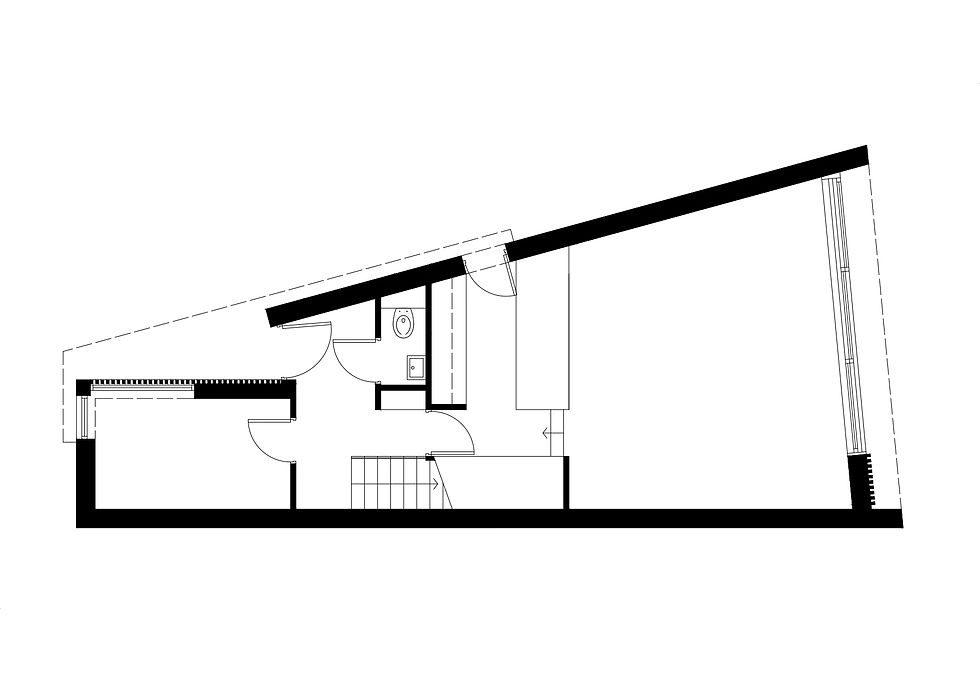

















This house was built on a side garden site, next to a semi-detached pair of 1970's houses. The site was challenging as the distance between the front corner of the existing house and the site boundary was only 3m. However the boundary wall splays toward the rear which opens up the rear garden.
This house had to respond to the specific shape of the site while maintaining an efficient plan.
This house is a thesis in packaging in that it manages to
enclose three bedrooms, a snug and a generous open plan living space into a tight site without compromising any of the spaces. None of the rooms feel small or compromised, rather the architecture responds to the sites restrictions by creating interesting usable rooms with an emphasis on light, space and a strong connection to nature.
Main Contractor: JNI Structures Ltd
Bray, House
GET IN TOUCH:
Tel: 087 3211807
Email: info@marchitecture.ie
97A Killarney Heights
Bray, Co.Wicklow, A98 H2T7
© 2025 by Marchitecture Ltd.










